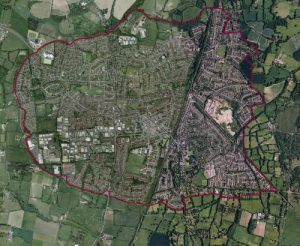Neighbourhood Plan
The Burgess Hill Neighbourhood Plan 2015-2031 has been made.
The Neighbourhood Plan will now be used by Mid Sussex District Council to help it decide planning applications in the neighbourhood area.
The Town Council is delighted to have had the support of local people in providing a planning framework for the future of the town. The Plan was developed by Burgess Hill Town Council with help and comments from stakeholders, residents, community groups and the business community.
The Neighbourhood Plan and Appendices can be found on the following links
• Neighbourhood Plan
• Appendices
• Basic Conditions Statement
• Consultation Statement
• Evidence Base Document
• Sustainability Appraisal non technical summary
• Sustainability Appraisal
Reference copies of the Neighbourhood Plan and the Supplementary Documents can be viewed in the Town Council Help Point at 96 Church Walk.
What is the Neighbourhood Plan?
The Neighbourhood Plan is a blueprint for the town for the next 16 years. The Neighbourhood Plan Area, which covers the built-up area of the town, is shown within the red line on the following aerial photograph:
The Neighbourhood Plan is different from the Burgess Hill Town Wide Strategy, which largely covers land outside the built-up boundary and forms part of the Mid Sussex District Plan.
Why have a Neighbourhood Plan?
Under new planning legislation there is a presumption in favour of development if the land has not been allocated for an alternative use. The Neighbourhood Plan will, therefore, help protect the town from inappropriate development.
The purpose of the Neighbourhood Plan is to provide the framework for delivering benefits for residents, businesses and visitors and will focus on providing new community facilities and improvements.
The aims of the Neighbourhood Plan are:
• To deliver improved civic and community facilities.
• To protect and enhance existing open spaces.
• To improve the residential environment.
What are its Key Policies
The policies within the Neighbourhood Plan focus on 5 topics as follows:
1. The Town Centre – The Neighbourhood Plan establishes 5 areas (known as spatial quarters) within the town centre where new development and investment is to be focused.
a. The Civic and Cultural Quarter – centred on Cyprus Road car park.
b. The Leisure and Entertainment Quarter – centred along Church Walk.
c. The Brow Quarter – focused around The Brow and includes new housing and medical / health facilities and open space.
d. The Retail Quarter – this includes the two existing shopping centres and surrounding area. It includes proposals for new and improved retail space.
e. The Station Quarter – this includes the Burgess Hill Station and Queens Crescent car park.
2. Sustainable Neighbourhoods for Communities – this section focuses on:
a. New residential and community neighbourhood to replace aging factory units in Victoria Road Industrial Area.
b. Enhancements to Wivelsfield Station and Worlds End.
c. Protect and enhance existing community and medical / health facilities.
d. Parking standards for new developments.
3. Leisure and Recreation – The main objectives of the Leisure and Recreation Study Area and Policies are:
a. Improved recreational facilities and a new community / sports hall at Leylands Park.
b. A new Park and Nature Reserve for east of Burgess Hill at Keymer Tile Works.
c. Protect and improve existing leisure and recreational facilities.
4. Green Infrastructure – these policy areas cover:
a. Protect and enhance open space.
b. Improve and expand the Green Circle Network.
c. Nature conservation and biodiversity.
d. Local Green Space.
e. Allotment Sites.
f. Footpath and Cycle Links.
5. Heritage and Character – this section includes a number of policies that protect and enhance the heritage and special character of the town. These policies are:
a. Protect and enhance Heritage Assets and Conservation Areas.
b. Back garden development.
c. Protect areas of Townscape Value.
Designation of the Neighbourhood Plan Area
As required by Part 2 of the Neighbourhood Planning (General) Regulations 2012 The Neighbourhood Plan Area has been approved by Mid Sussex District Council and can be viewed at www.midsussex.gov.uk/planning-building/neighbourhood-plans/

